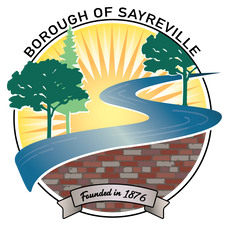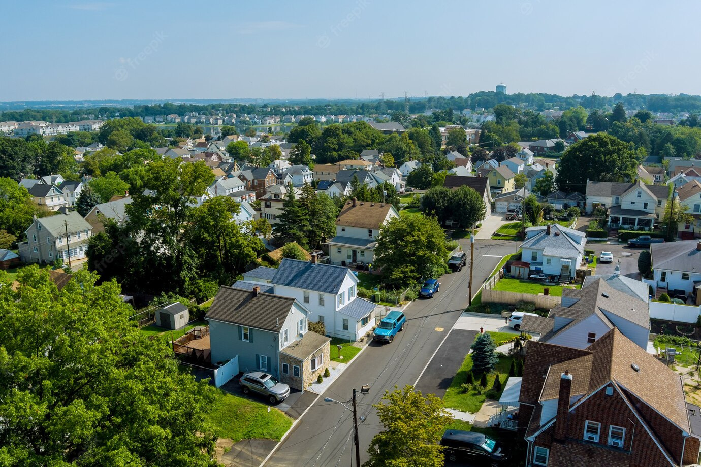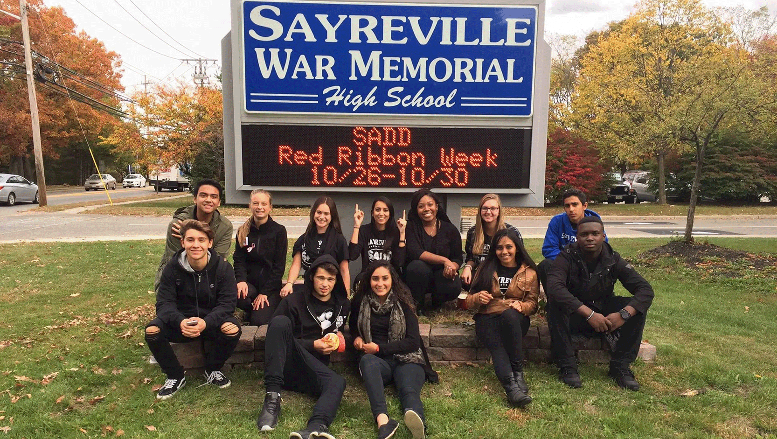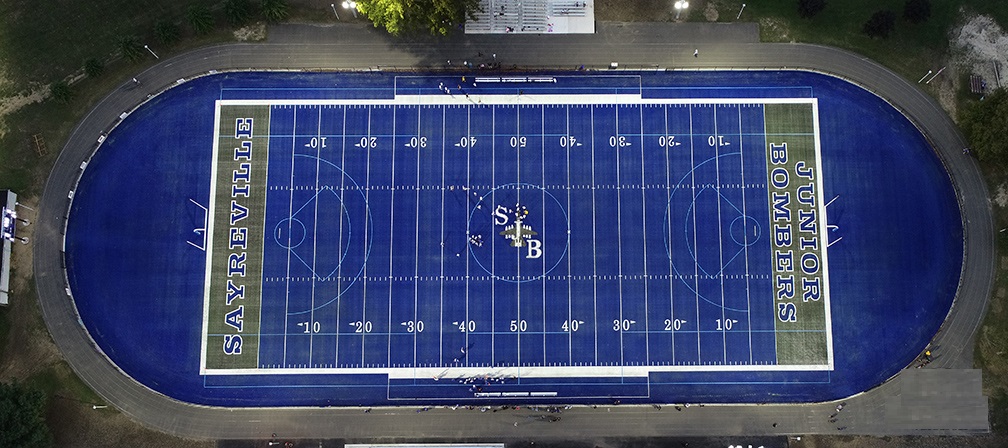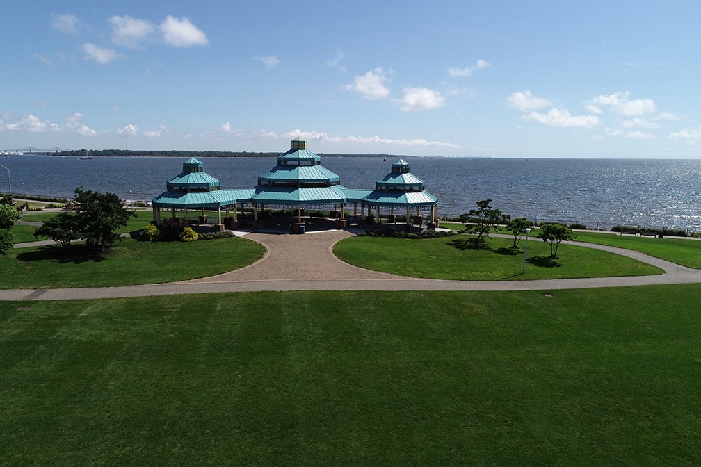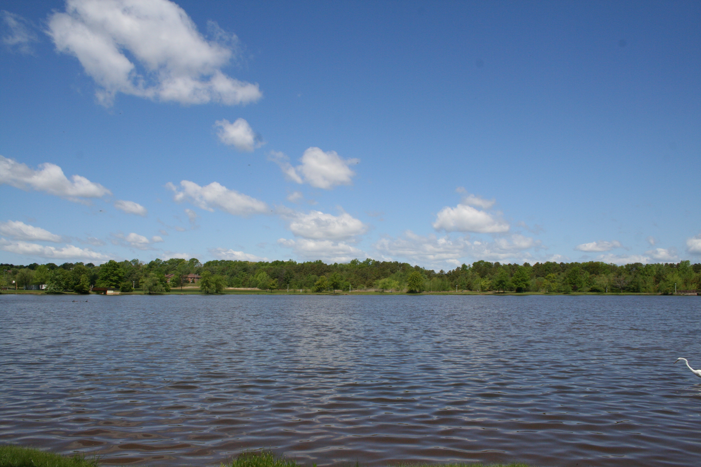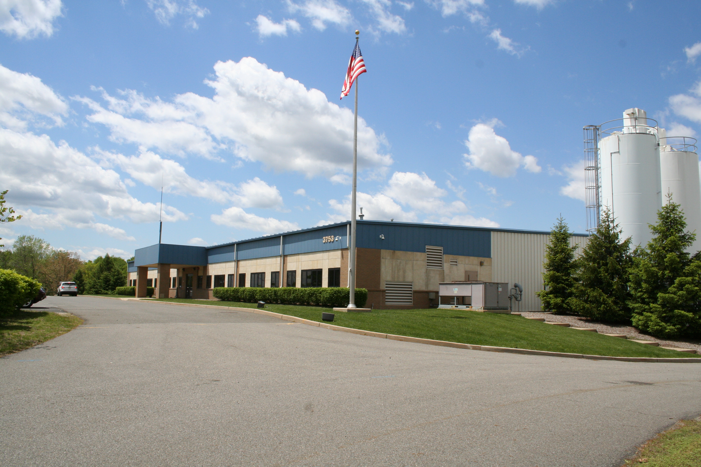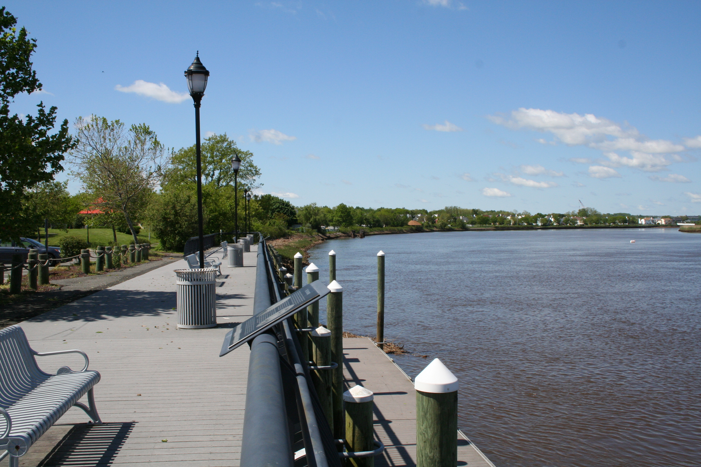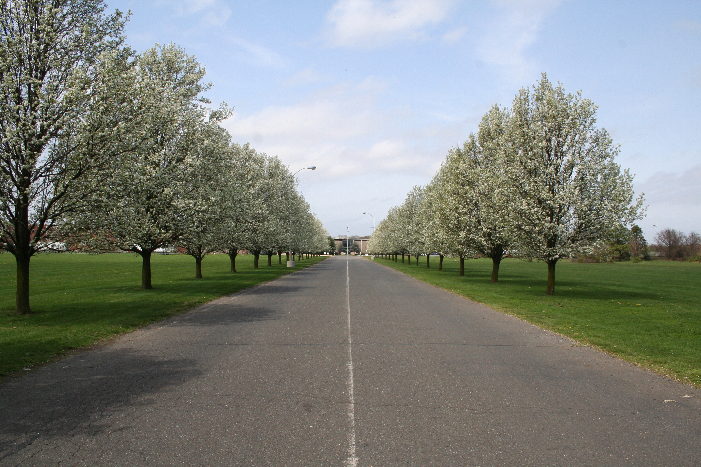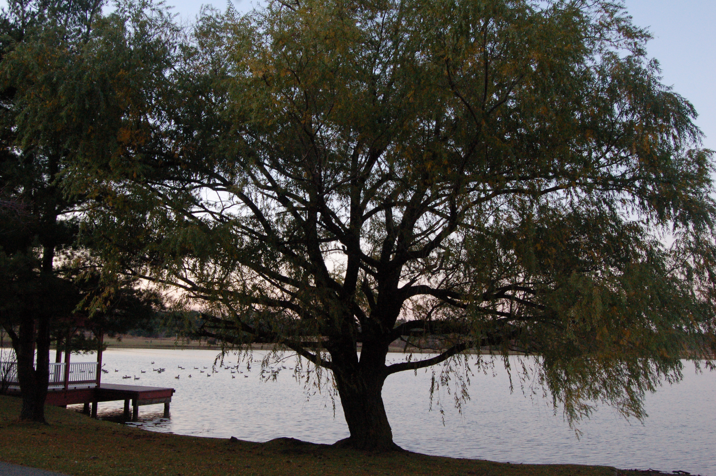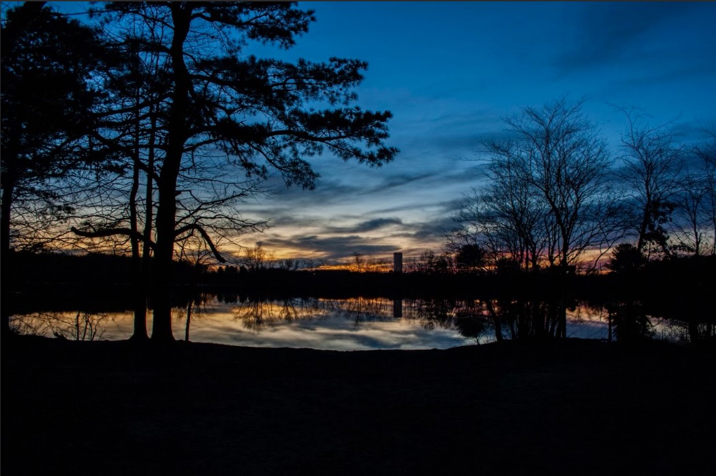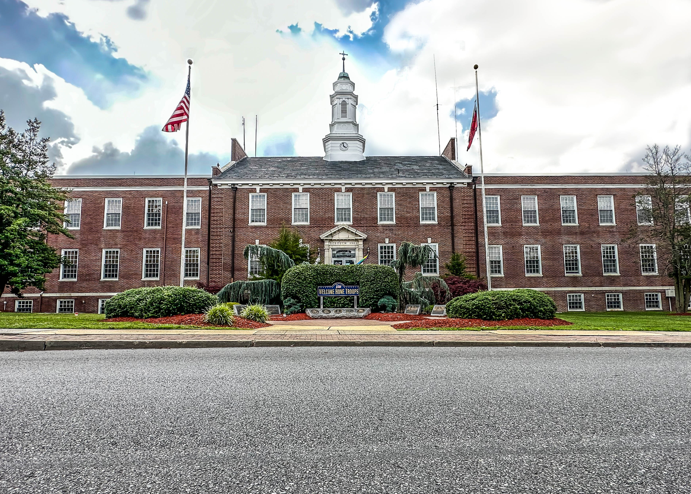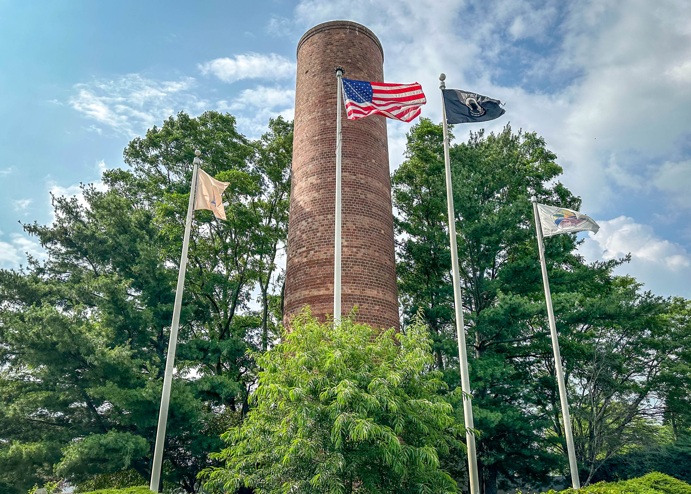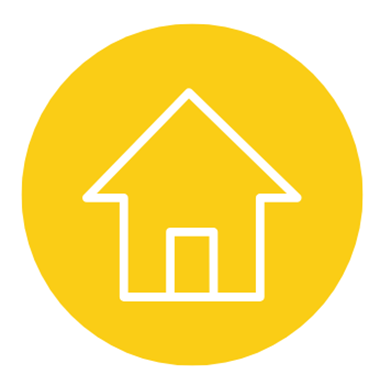Permit Process
In order to streamline the process of obtaining a permit, please read the information below for helpful tips and reference the chart for the required forms for frequently applied for permits. Not every scenario could possibly be represented so please call the office at 732-390-7077 or email construction@sayreville.com if you have any questions. Once you view the chart and see which forms are required for your permit, go to the Forms Center to print the appropriate forms. All permits are required to include the PERMIT JACKET as well listed in the Forms Center.
Things to keep in mind:
-
Licensed professionals are required when work is being conducted on anything other than a single-family, owner occupied detached dwelling.
-
Make sure your licensed professionals sign and seal when and where it is necessary.
-
You as the homeowner can do the work if your home is a single-family, owner occupied detached dwelling – just write “self” in contractor part.
-
If plans are required we need two sets to be dropped off.
-
Fill it out as clearly and neatly as possible to the best of your ability. Make sure to include estimated cost of the work where asked. Please include detailed contact information such as phone number AND email address.
-
You can now check the status of your permit application through the FTG PORTAL. Click here to create an account.
If you are planning to do any work on your RESIDENTIAL property please be aware that permits are necessary for most projects. These includes, but are not limited to:
-
Additions, Dormers, Garages, Sunroom, Carport, Patio, Roofs
-
Decks & Fences
-
All Sheds, Greenhouses
-
Pool (in-ground & above ground), spa & hot tubs
-
Interior Alterations, Basement Alterations
-
Fireplaces, Wood Stove
-
Central Air Conditioning
-
Furnace or Boiler Replacement, Oil to Gas Conversion
-
Hot Water Heater (New & Replacements)
-
Tank Installations or Abandonment
-
Electrical Service Changes or upgrade
|
Type of Permits
|
Building |
Plumbing |
Electric |
Fire |
CO Certification |
Chimney Cert. |
Zoning |
Other |
|
|
Addition |
X |
X |
X |
X |
|
|
X |
Plans |
|
|
Deck |
X |
|
|
|
|
|
X |
Plans |
|
|
Roofing/Siding/ Stucco/Brick |
X *Excluding single family owner occupied dwelling |
|
Roofing-if torch or tar see fire prevention |
||||||
|
A/C |
|
X |
X |
|
|
|
|
Building if duct work |
|
|
Chimney liner |
|
|
|
X |
X |
X |
|
|
|
|
Gas fire chimney |
|
X |
|
|
|
X |
|
|
|
|
Electric water heater |
|
X |
X |
|
|
|
|
|
|
|
Gas Water Heater |
|
X |
|
|
X |
X |
|
|
|
|
Furnace |
* |
X |
X |
|
X |
X |
|
*Building if duct work |
|
|
Oil Tank-installation |
|
|
|
X |
|
|
|
|
|
|
Steps |
X |
|
|
|
|
|
X |
|
|
|
Windows |
X |
|
|
|
|
|
|
Only if changing size of header/footer |
|
|
Wood Burning |
X |
|
|
X |
|
|
|
Specs of fireplace |
|
|
Gas Fireplace |
X |
X |
|
X |
|
|
|
Specs of fireplace |
|
|
Pool & Fence |
|
See Forms Center for “POOL PACKAGE” |
Specs on pool and filter |
||||||
|
Pool Heater |
|
X |
|
|
|
|
|
|
|
|
Retaining Wall |
X |
|
|
|
|
|
X |
Specs/Plans Wall |
|
|
Generator |
* |
X |
X |
* |
|
|
X |
*Building/Fire if commercial, line gas riser diagram, line wiring diagram |
|
|
Demo Building |
X |
|
|
|
|
|
|
Shut off letters-electric, water gas, exterminator report |
|
|
Electric Service |
|
|
X |
|
|
|
|
DR # require from power company |
|
If you have any questions or are unsure of a permit is needed please
contact our office at 732-390-7077 or email construction@sayreville.com.
A dropbox is located outside of 49 Dolan St. Sayreville, NJ 08872 for permit submittal.
We will be happy to answer any questions you may have.
