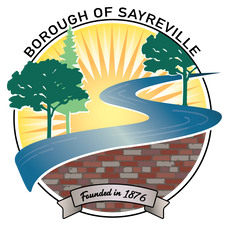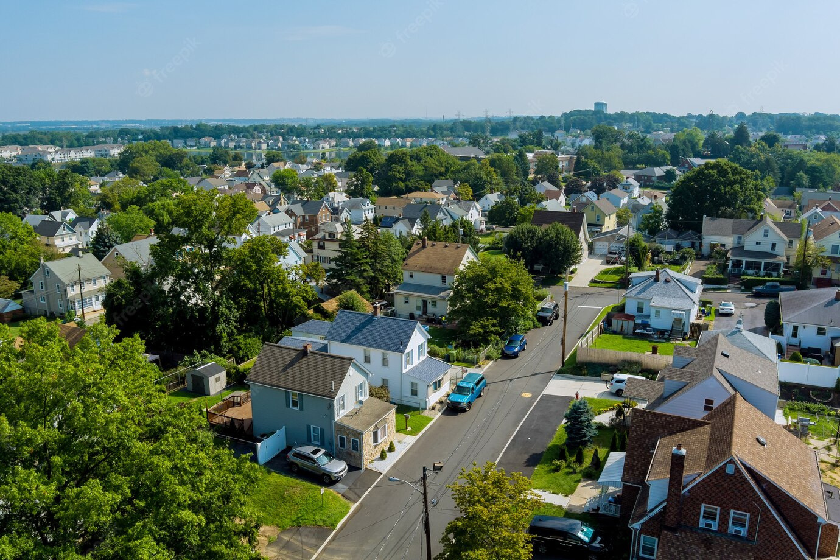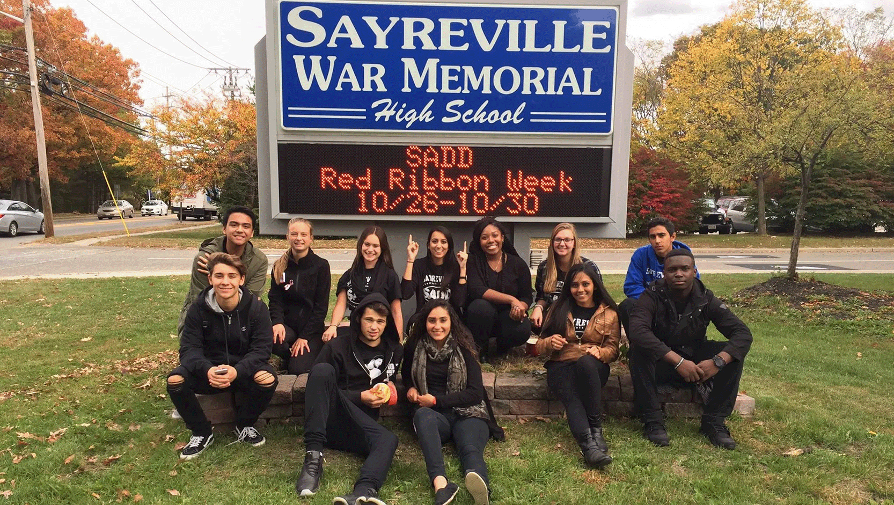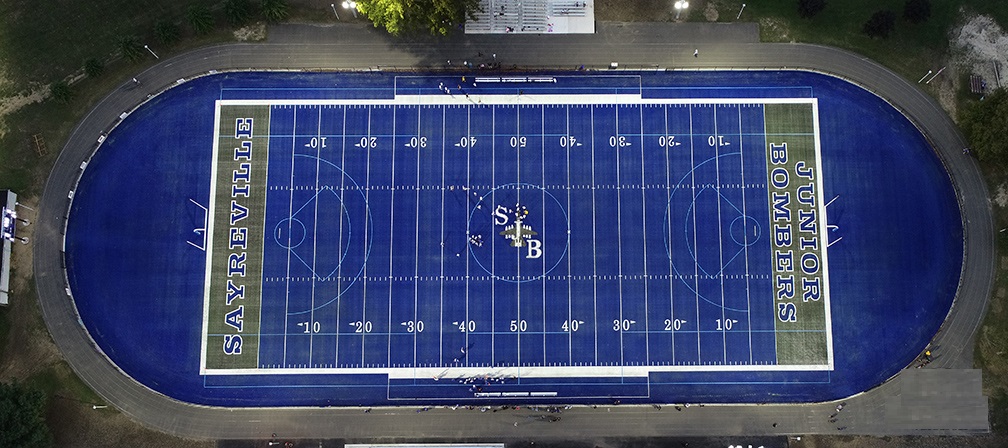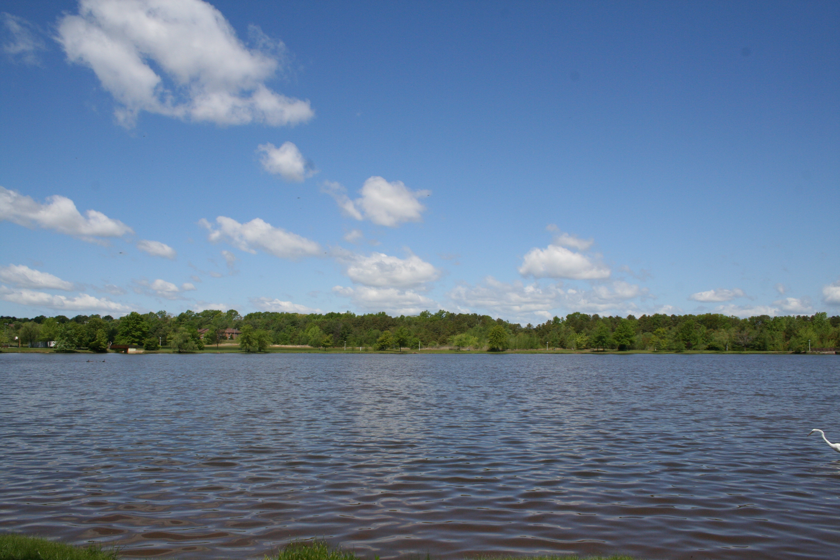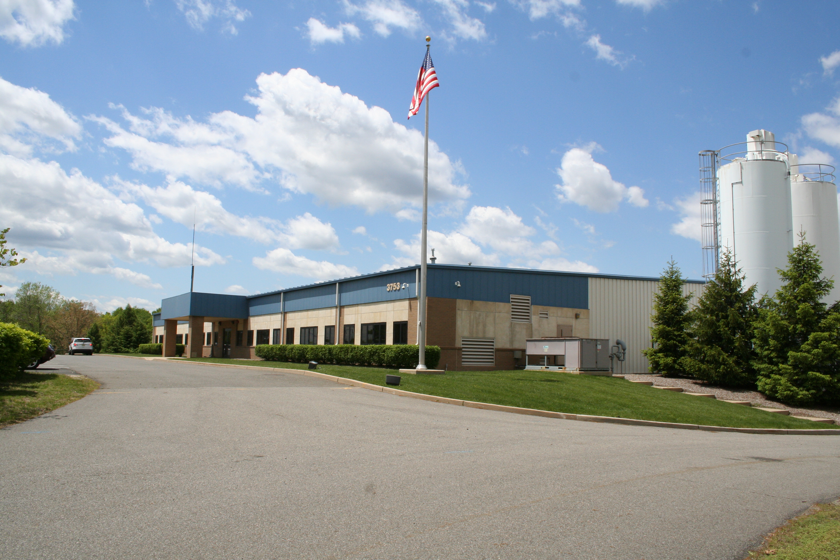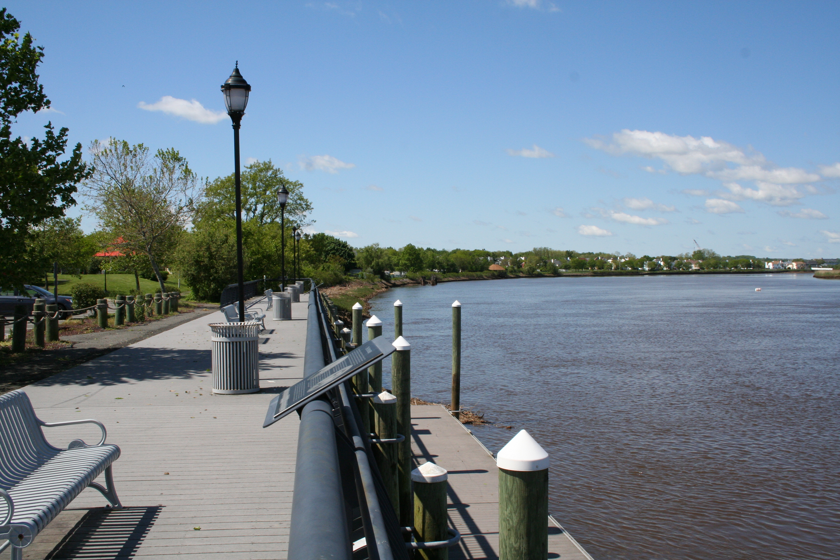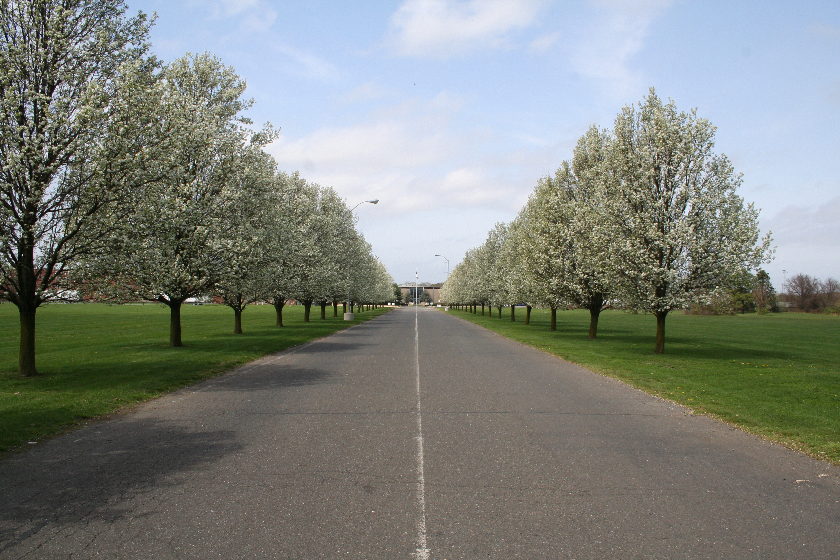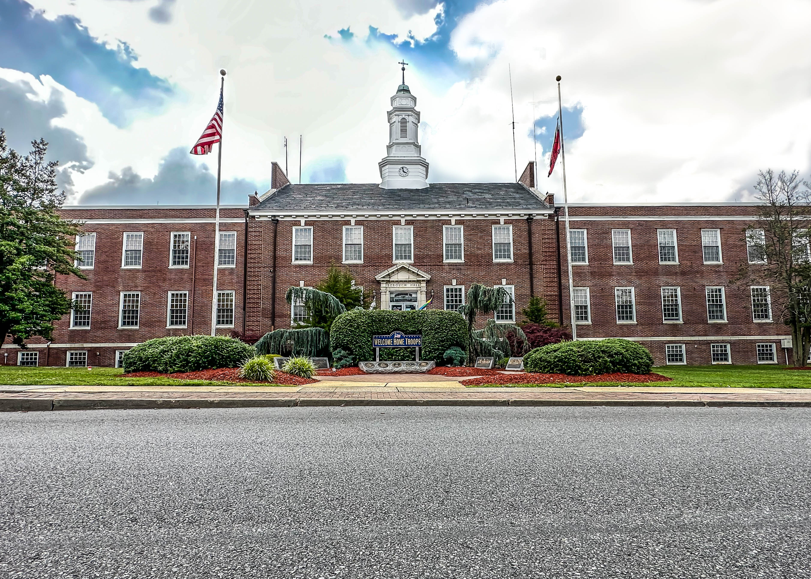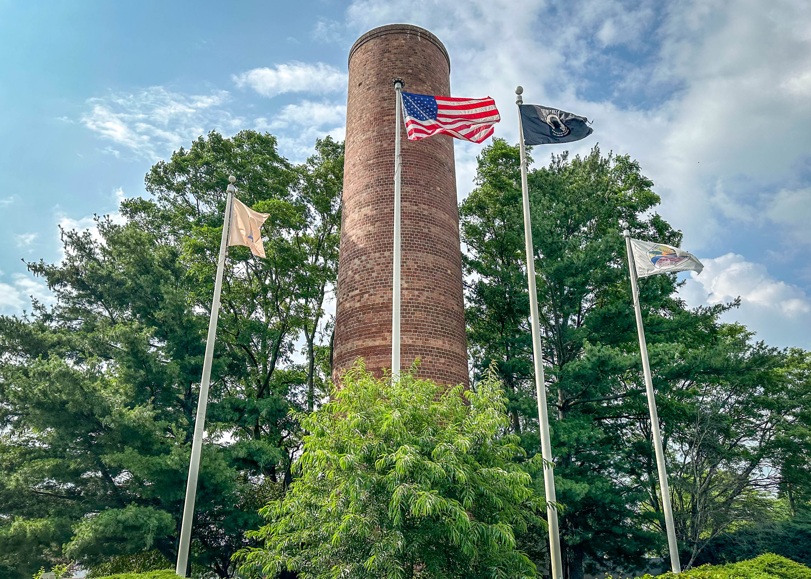Guidelines for Zoning Permit
|
Purpose The purpose of acquiring a Zoning Permit is to ensure the proposed use and utilization of a property is in conformance with the Borough Zoning Ordinance. Work that would require a Zoning Permit includes but is not limited to pools, porches, decks, fences, additions, sheds, driveways, curbs, sidewalks, signs and trailers. The Zoning Department requires the following information in order to review any Zoning Application: NOTE: Subsequent to Zoning approval, CONSTRUCTION PERMITS may be REQUIRED. (see construction office)
Basic Requirements “How to obtain approval” 1. Obtain and fill out a Zoning Permit Application provided in the Zoning Office. 2. Provide a certified site survey of the property showing the proposed work. Make sure to include on the survey the setback distances of the proposed work from the property lines and distance from house or shed. See Sample Site Survey. 3. A basic description of the proposed work. 4. Payment of any and all applicable Zoning Permit fees. $75 Possible Additional Requirements The Zoning Officer may require more detailed information such as architectural drawings, if deemed necessary, to accurately review the application. • Pools-indicate on survey the area of water discharge, proposed and pre-existing fences and the location of the required self-latching gate. • Fences-Specification of proposed fence type and its location on survey. • Decks/Additions/Sheds/Driveways/Walkways- Indicate on survey the exact size, location and setback distances of the proposed work. In addition townhouse/condominium units require a letter of association approval. • Signs- Position of sing in relation to nearby buildings or structures. Illustration of sign and dimensions. • Trailers- Size, location and setback distances indicated on survey.
|
